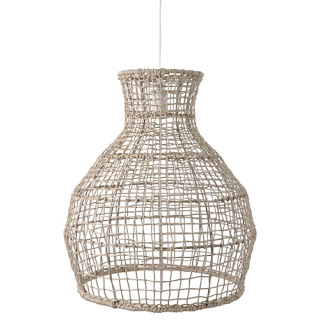Me: I'm not sure I like that.
Architect: Good. You're not meant to.
Me: Ok. Next.
Honestly, its a creative match made in heaven. So after a week of chewing it over and laying awake at night (that's me...no one else) and a lot of time spent standing in the back yard trying to imagine it all we think we have settled on Option B. AKA...The Pavilion!
Nick has designed a Pavilion that comes off the back corner of the existing house. It involves opening up the existing kitchen (oh well, I'll just have to get a new kitchen...ho hum) and turning the lower part of the deck into a courtyard. The pavilion will house a study, laundry and storage in a bi-fold cupboard style, and a master suite with dressing room and ensuite. The master will be accessed by a hallway that will be all glass looking out onto the courtyard. Once we revisit our brief with this concept I will share some of the drawings.
I've been cruising the net for inspiration and have come up with a few gems. It's funny, I have a kitchen to redesign and an ensuite to put together yet I can't seem to get past the arm chairs for the Master Suite. To be honest, it's all a little overwhelming. #firstworldproblems
I'm loving the Origami Coffee Table from West Elm for the sitting area in the Master Site.
I'm crazy in love with the Shibori quilt set also from West Elm.
I'm picturing an all white bedroom scheme with the only colour coming from this bedding and
some well chosen pieces of art.
I found this lovely on eBay. Too far away and too expensive but this would be great under the TV also in the Master. Thinking this could be a good little building project for the Mister!!
Great styling in this pic too. Kudos to the eBay seller.
The new kitchen design involves a bench seating area. I'm in love with these metal bar stools from Freedom. They are kinda cool...and surprisingly comfortable. They are also currently on sale. Bet when it comes to actually buying them I won't be able to get my hands on them. #againwiththefirstworldproblems
These pendant lights (also on sale and also from Freedom) are the kind of natural/quiet piece I'm wanting for the bedroom and robe.
Oh, did I mention raked ceilings in the Master??? Feast your eyes on my inspiration...
Our finish won't be as rustic as this but the concept is very similar. Calm, all white, open raked ceiling, french doors opening to the yard. I can imagine escaping to this peaceful space when the rest of the house gets crazy. Not a piece of Lego in sight!!
Enjoy your week and thanks again for following along. I don't get to this blog as often as I'd like but I really enjoy it here.







Funny how as I was looking at the photo of the tv cabinet, I was thinking, "There's a project for Mr Joyd", and there pops the next line: "Thinking this could be a good little building project for the Mister!!". Perfect!
ReplyDeleteLooking forward to following the pavilion story.